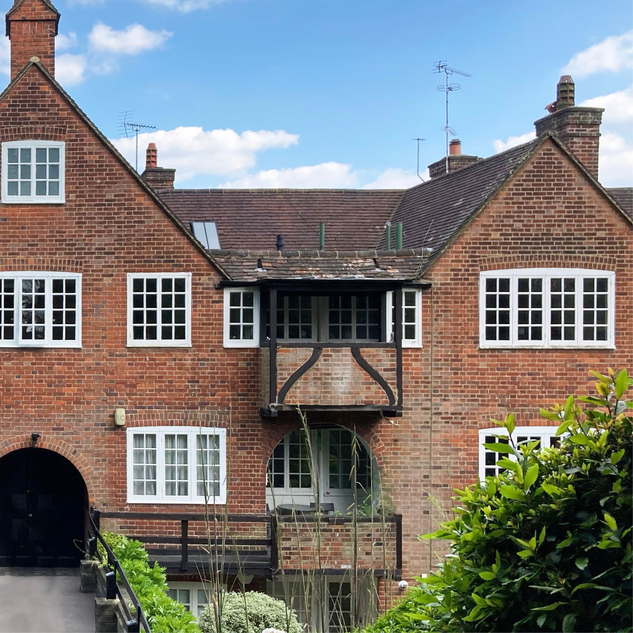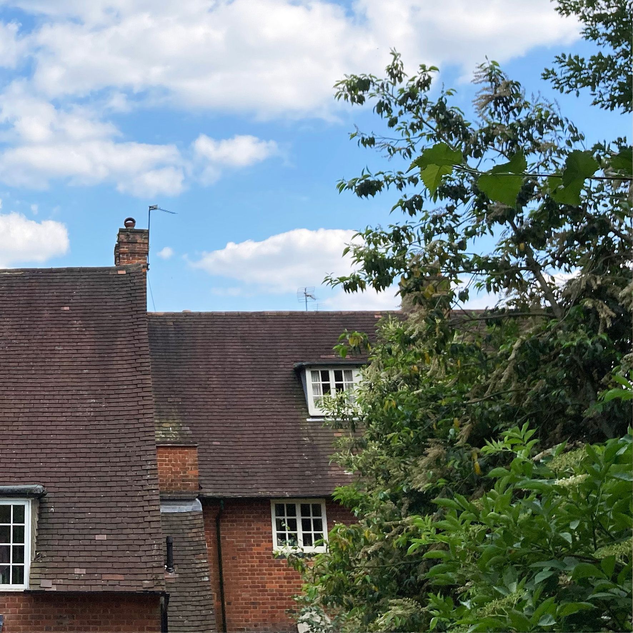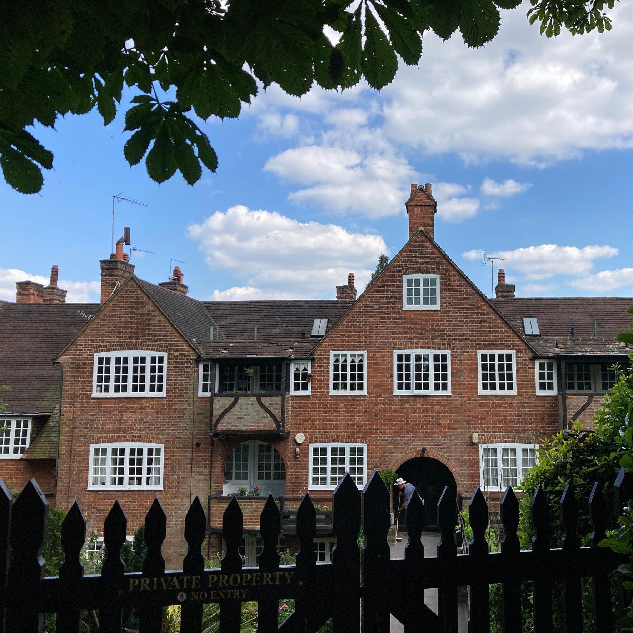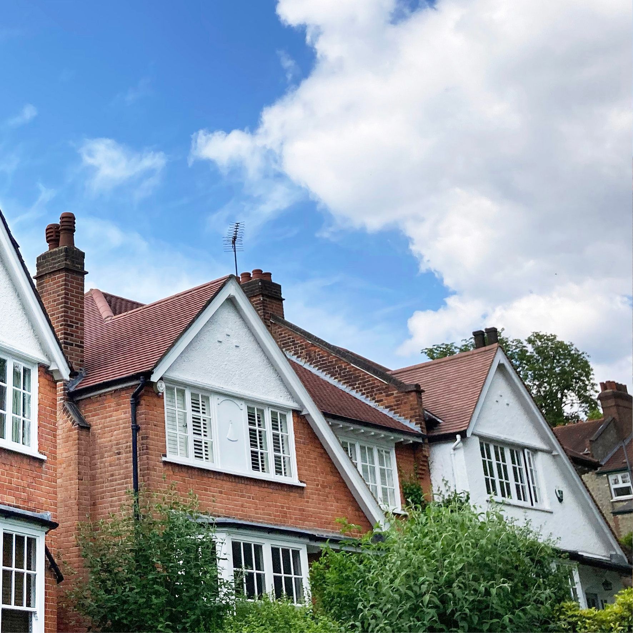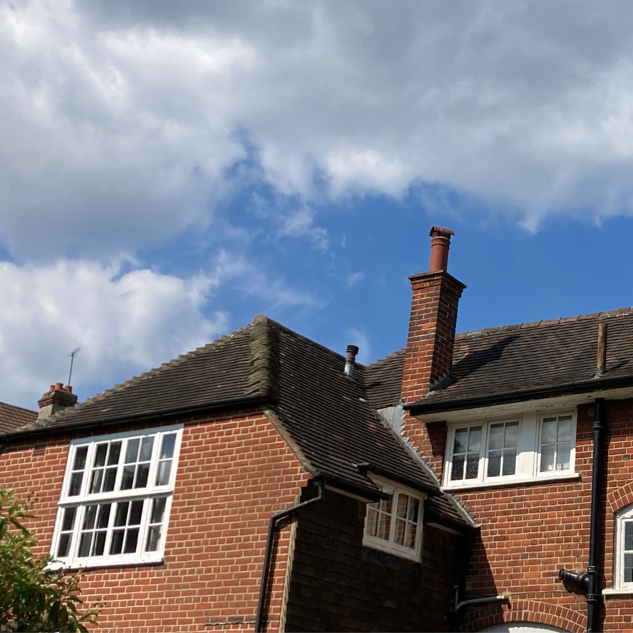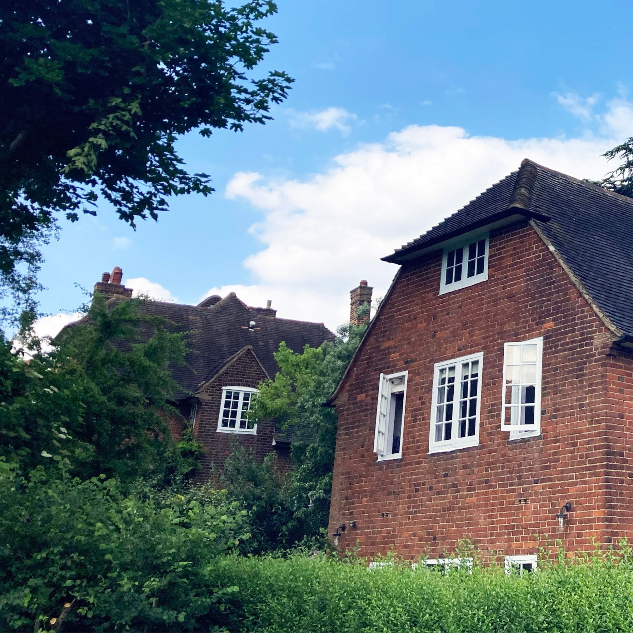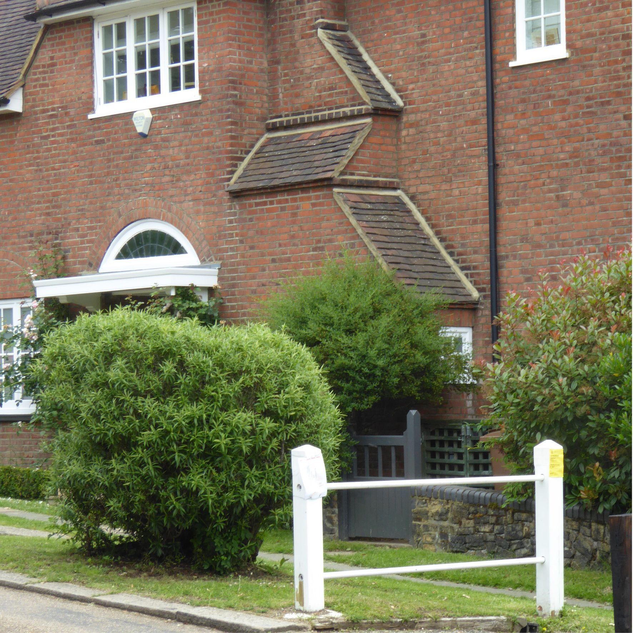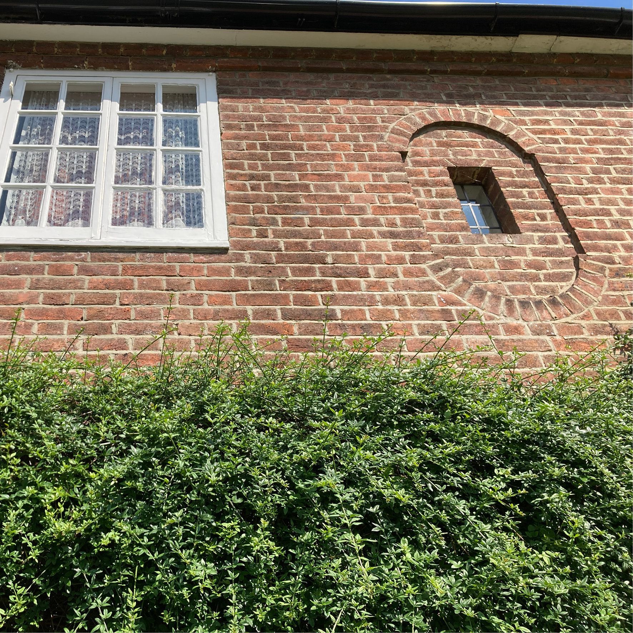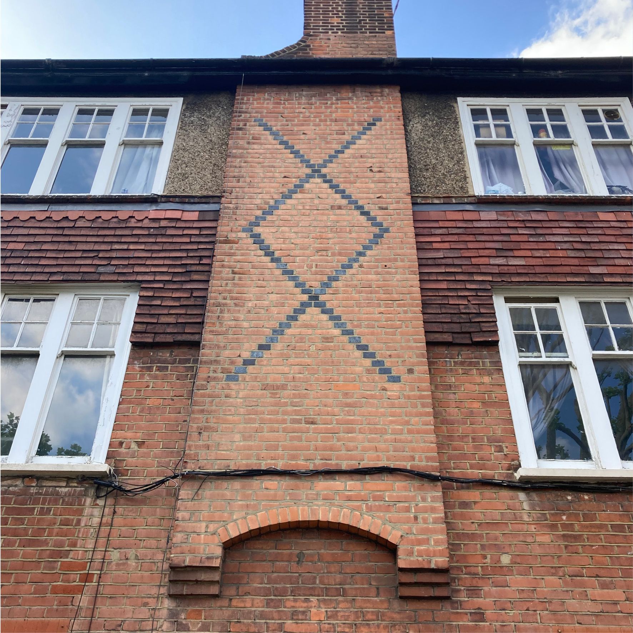Rookfield
garden village
Rookfield Garden Village is a prime example of design that recognises the value of aesthetics in creating a good way to live. Its unchanged character (and infrequency of homes for sale) is a testament to the values and ethics of those who built it. These few roads hold the largest collection of Arts & Crafts houses in England and enjoy protection as a Conservation Area.
Much of information on this website taken from ‘A Study of The Influence of the Garden City’ by Anne Trevett, an article published in 1998 by the Hornsey Historical Society. The full article can be downloaded here.
Anne Trevett acknowledges her main sources being W.B. Collins, founder of Rookfield Garden Village and architect and builder of most of the site. Her other major source of first-hand information was Norman Newson, business associate and family friend of the Collinses and a long-time resident of The Estate.
Have nothing in your house which you do not know to be useful or believe to be beautiful
William Morris
My father built houses and he thought that I should learn to use some carpenter's tools
Aged 17, William Collins was full-time in the building trade
On the south slope of Muswell Hill is an estate of 15 acres which architecturally, and in its planning, relates to the ideas of the Garden City Movement founded by Ebenezer Howard. The Rookfield Garden Estate is of particular interest as an expression of the commercial adaptation of these ideas.
The Garden City Movement
There were many nineteenth century reformers and idealists concerned with housing, and visionaries who looked at ideal plans for an ideal city. Ebenezer Howard synthesised such ideas into a practical plan for the building of new cities. The proposals were in essence to disperse people into new cities of mixed population and surrounded by satellite communities, these central towns to be surrounded by belts of agricultural land. Other features of the scheme were to be public ownership of land, the self-sufficiency of the new cities with local industry, planning of neighbourhoods and public amenities.
But there was, in the execution of Letchworth and Hampstead Garden Suburb, another element that was due not to Howard but to the architects concerned. Ebenezer Howard was not an architect. For the physical expression of his ideas he employed Barry Parker and Raymond Unwin. The work of these two men, in particular the written work of Raymond Unwin, seems to provide the link between the Garden City movement and the developments that so often used the name without reference to the ideology.
Raymond Unwin (1863-1940) was a member of the Manchester Socialist Society and was much influenced by William Morris, becoming the first secretary of the Manchester branch of Morris's Socialist League in 1886. Working class housing being a major socialist concern, it was hardly surprising that by the 1890s Unwin was involved in cottage design. in 1896 he entered into architectural partnerhsip with his cousin Barry Parker (1867-1941) and they jointly published a book The Art of Building a Home (1901).
Patrick Abercrombie has described the development of the English contribution to town planning as having three stages: the model industrial village, the Garden City and the Garden Suburb. Parker and Unwin worked in each of these three phases, at New Earswick, Letchworth and Hampstead. Their work on the planning of residential areas has had an impact on the building of housing estates far greater than the philanthropic paternalism of nineteenth century industrialists, the Utopian visions of Howard or even Henrietta Barnett at Hampstead.
The designing of New Earswick in 1902 as a model industrial village for Joseph Rowntree was the partnership's first opportunity to put into practice their ideas of low density houses, tree-lined roads and grass verges. At Letchworth (from 1903), in the context of a complete Garden City, the idea of using cul-de-sacs in residential areas to improve the environment and reduce roadbuilding costs was developed. Zoning into residential, public and industrial areas had been advocated by Howard, but the grouping of housing around communal space in the manner of the old village green, as in the Bird's Hill area of Letchworth, was a contribution of the architects. The overall design of Hampstead Garden suburb (from 1907) can be seen to be a further development of the architects' ideas on planning in general and site layout in particular.
a manual for the design of towns and residential areas that has never been surpassed, The book was to influence the development of the Rookfield
Raymond Unwin presented his ideas on town planning comprehensively in his 1909 publication, Town Planning in Practice. The book constitutes a mile-stone in town planning development. As well as summarising Unwin's attitude about the need for town planning, it is a manual for the design of towns and residential areas that has never been surpassed. This book was to influence the development of the Rookfield Estate.
The Collins Estates
In 1899 W. J. Collins purchased a piece of land to the south of Muswell Hill. On this site were three houses, Avenue House, Rookfield and Lalla Rookh, the one time residence of poet Thomas Moore. W. J. Collins lived at Rookfield while developing his other estates half a mile away, to the south and west of Fortis Green Road.
In about 1911 he moved away to the Southampton area where he owned further estates, and left his Muswell Hill properties to be looked after by his sons, Herbert and William Brannan ("Billy") Collins. These two built on the parcel of land that was known as the Rookfield Estate and part of which was to become the Rookfield Garden Village. Building on this site took place between 1901 and 1936.
The Collins estates were a mixture of leasehold and rented property and the family retained control until the Leasehold Reform Act of 1967. Herbert Collins lived in one of the houses he built on the Rookfield Estate until his death in 1977. Almost until his death he was to be seen taking a regular constitutional around the Garden Village that was his creation.
The Garden Village occupies some 15 acres of the original 23 bought by Collins. Muswell Hill, sloping to the south east, falls from 230 to 152 feet above sea level in 900 feet (a 1 in 11.5 gradient). The north-south slope across the estate is 45 in some 800 feet (a 1 in 18 gradient). The roads in the village all slope except Cranmore Way which is on more or less level ground, and Rookfield Close which nestles at the foot of a steep slope.
The first road built, Rookfield Avenue, followed the contour and formed a curve linking the two other sides of a triangle. Cascade Avenue echoes that curve and again links the two outer roads of the Estate. By building Cranmore Way to leave Rookfield Avenue at a 45 degrees angle to join Muswell Hill lower down a pocket of land is created into which a cul-de-sac, Rookfield Close, could be inserted. The Chine leaves Cascade Avenue in a manner that suggests enclosure and the formation of another cul-de- sac, although in fact a through way into Etheldene Avenue is provided. The north-south orientation of the two major roads gives views up to the line of trees on the crest of Muswell Hill and there is a similar outlook (towards wooded land) from Cranmore Way. The curves of Rookfield, Cascade and The Chine give a feeling of intimacy and enclosure to the village from within.
There is a considerable amount of communal open space within the village, notably in the land originally used as tennis courts in front of the Court (Cascade Avenue) and in the quadrangle enclosed by Rookfield Close. Existing trees have been preserved both on the verges and in the gardens. Verges are broad and grassy and the design of front gardens is such as to create a rural village atmosphere.
There is both variety and harmony of house designs within the Estate. The houses are in the English vernacular tradition and owe much to the Arts and Crafts movement. Materials are exclusively brick and tile except for the use of pebbledash on some houses in Rookfield Avenue, built by Herbert Collins.
William Jefferies Collins (1856-1939)
W. J. Collins was a speculative builder in the late nineteenth tradition, buying up tracts of land adjacent to the recently opened railway lines and erecting houses to meet the needs of the growing and flourishing middle classes. He employed a labour force said to number about 30 men. Virtually all work was done on site, permitting a great variety of interior detailing in his houses despite the fact that large numbers were built to common plans, it being usual for one or two T designs to be repeated down the entire length of a street.
Etheldene Avenue gives an indication of W. J. Collins's approach. It is a conventional street, straight, with houses on either side. There is a slight slope from west to east, but it is in fact the flattest part of an otherwise steeply sloping site. It was also clear ground and so was the natural part of the site on which to commence building after the houses in the existing roads Muswell Hill and St James's Lane had been erected in 1901/2. Etheldene Avenue formed the third side of a triangle: Rookfield Garden Village was to be the infilling of the triangle. Building permission was granted in 1906 for work on 29 dwelling houses to commence immediately to be built to an identical plan. The plans submitted show Ground Plans A and B, the matching left and right hand pairs with adjoining sculleries. Number 4-20 (south side) and 1-41 (north side) were built at this time and numbers 22-30 and 43-55 to the same pattern a little later. A second set of plans was submitted by W. J. Collins in 1908, comprising ground plans C and D and these are to be seen as numbers 32-58 and 60-72.
Numbers 74-80 Etheldene Avenue are nominally attributed to W. J. Collins. Collins senior submitted plans for these in 1907 but they were not in fact built until 1911, to amended plans. Although the amended plans bear the signature W. J. Collins, they are markedly similar to those his son used in Cranmore Way, and "Billy" confirmed that they were in fact his design. The interest here lies in the pulling back and moving forward of frontages in this block in a way that is quite uncharacteristic of W. J. Collins.
Numbers 57-69 Etheldene Avenue were completed much later, in 1936, by W. B. Collins's company, Rookfield Garden Village Limited, although houses on Etheldene Avenue have never been considered to be part of the Garden Village itself. Again these houses present significant differences from those of Collins senior, notably in the stepping back of part of the frontage and in the tunnel access to the rear. The planting in front of the houses is open and continuous compared to the walls and hedges of the rest of Etheldene Avenue.




